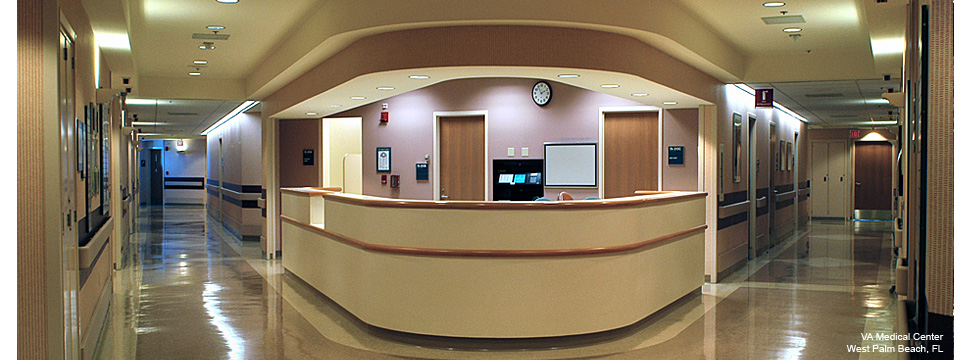| Client |
Department of Veterans Affairs |
| Location |
West Palm Beach, FL |
| Services |
Architecture, programming, master planning, MEP and civil engineering |
| Cost |
$108,000,000 |
| Contractor |
Clark Construction |
 |
|
|
WA was responsible for development of the master plan and provided complete architectural, engineering and interior design services for this major new hospital located on an 69-acre site. The Medical Center provides comprehensive medical, surgical, intermediate care and psychiatric care facilities. The facilities total more than 1,000,000 gross SF and incorporates state-of-the-art technologies for building systems and energy conservation.
The design for the 400-bed center (340 medical/surgical beds and 60 psychiatric beds) includes all adjunct supporting facilities including radiology, laboratories, therapy, pharmacies, food service, medical records, storage and administrative offices. Also included are a three-level parking garage, totaling more than 350,000 SF, with space for more than 957 vehicles; a separate, 20,000 SF Energy Center housing all electrical and mechanical equipment; and a Laundry Center. The garage was designed to serve as a terraced landscape to hide the general support floor for serving the entire medical center.
This facility won several design awards including Special Recognition for Creative Design by the Precast-Prestressed Concrete Institute. |
|
