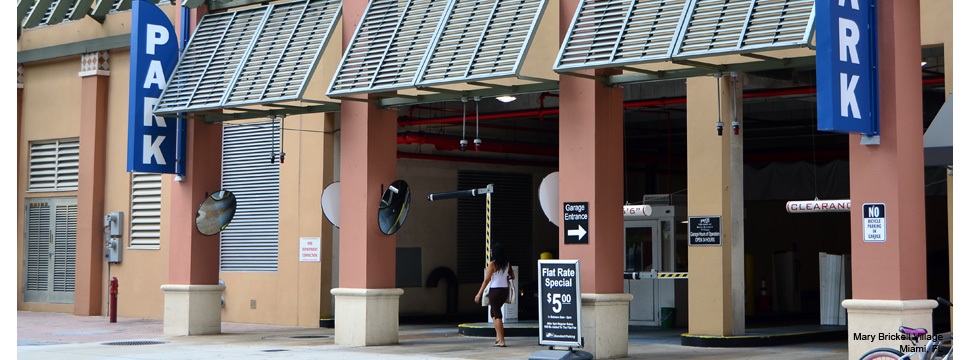| Client |
Veterans Administration Department |
| Location |
West Palm Beach, FL |
| Services |
Architecture, programming, MEP and civil engineering |
| Project Size |
350,000 SF |
| Cost |
$10,000,000 (garage only) |
| |
|
 |
|
|
WA was responsible for developing the Master Plan and provided complete architectural, engineering and interior design services for this major new hospital located on an 69-acre site that included a three-level parking garage, totaling more than 350,000 SF, with space for more than 957 vehicles. The garage was designed to serve as a terraced landscape to hide the general support floor for serving the entire medical center.
This facility won several design awards including Special Recognition for Creative Design by the Precast-Prestressed Concrete Institute. |
|
