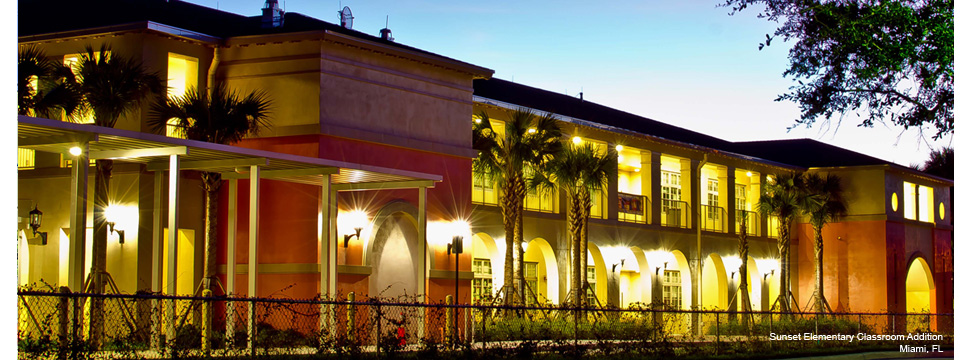| Client |
Miami-Dade County Public Schools |
| Location |
Miami, FL |
| Services |
Architecture, programming, MEP and civil engineering |
| Project Size |
110,000 SF |
| Cost |
$16,140,000 |
| Contractor |
Coastal Construction |
 |
|
|
| WA designed a new four-story classroom building which included an underground parking garage. The new building will be constructed on the existing site of the elementary school located in downtown Miami, which is also listed on the National Register of Historic Places.
The building includes two pre-kindergarten classrooms, five kindergarten classrooms, 19 primary classrooms and 10 intermediate classrooms. Including a media center, a computer lab, an art and music lab, and a full and half basketball court above the parking garage and media center respectively. The project included a central chiller plant sized for the entire campus, a new electrical service, a new emergency generator, a new bus drop-off driveway, playground and fitness areas and the interconnection of the fire alarm, PA systems and other related special systems with the existing building. |
|
