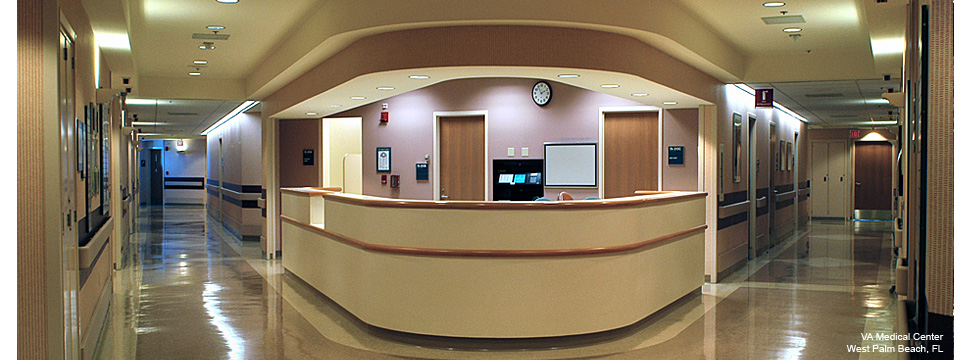| Client |
Florida Department of Health and Rehabilitative Services |
| Location |
Miami, FL |
| Services |
Architecture, master planning, MEP engineering and construction management |
| Cost |
$21,000,000 |
| |
|
 |
|
|
WA was responsible for master planning and all architectural, engineering and interior design and site design for this 200-bed, maximum security forensic center located on a 6.1-acre urban site. The design provides efficient pinwheel towers around a central support spine for security, and meets the limitations of the strict site constraints plus the need for outdoor recreation. The center provides capacity to serve 200 residents, both male and female, and processes approximately 450 residents a year, mental health screening, evaluation, outreach and residential treatment to non-adjudicated criminally insane inmates within a maximum-security environment.
The major goal for the design of the institution was to provide excellence of design incorporating quality treatment and rehabilitation of forensic residents within a highly secure and safe environment. Some detainees require treatment to restore their mental health before they can participate in their forthcoming trials; others have been tried and adjudged found not guilty by reason of insanity and require treatment before re-entering the community. |
|
