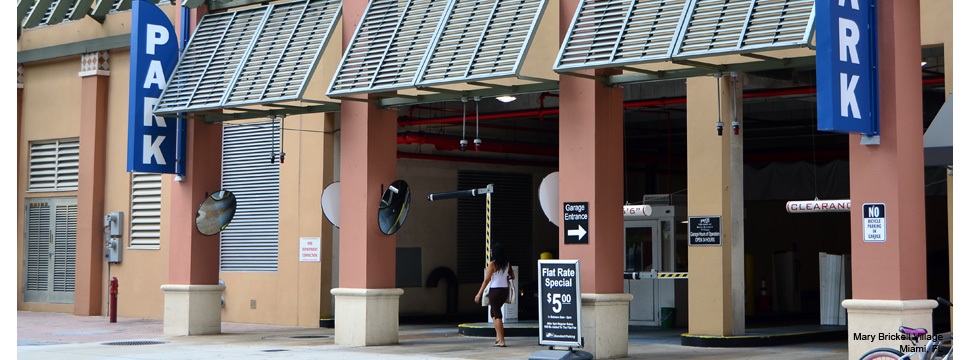| Client |
Wood Partners |
| Location |
South Miami, FL |
| Services |
Architecture, programming, MEP and civil engineering |
| Project Size |
368,000 SF (garage only) |
| Cost |
$62,500,000 (total project) |
| |
|
 |
|
|
| The primary garage is a 368,000 SF, 950-car, five level, pre-cast concrete structure encapsulated on three sides by the residential development to conceal it from the adjacent and residential areas. The fourth side faces an FPL sub-station and was designed to be as open as possible to introduce natural light and ventilation. The secondary parking garage is a two-level below grade structure primarily slated to satisfy the parking requirements of the retail and office areas. The garage is completely integrated with the rest of the structure and is completely concealed by the habitable areas of the building. Due to its location below the water table, the garage was designed to resist hydrostatic pressures and waterproofed structural components. The project was Master Planned and developed originally by the University of Miami prior to procurement by a private developer. |
|
