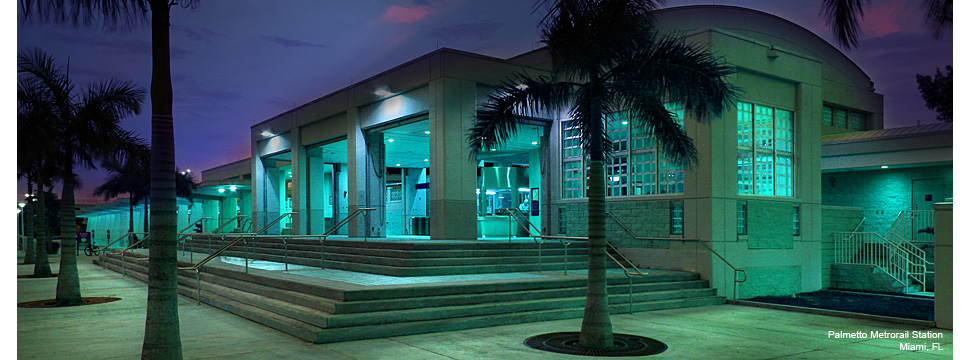| Client |
National Aeronautics and Space Administration (NASA) |
| Location |
Kennedy Space Center, FL |
| Services |
Architecture, planning programming, interiors, MEP engineering |
| Project Size |
200,000 SF |
| Cost |
$28,000,000 |
| Contractor
|
Clancy Theys
Construction |
 |
|
|
Comprised of ultra-modern classrooms and research laboratories the Class “A” building houses 960 office spaces, a 300-person mission conference center with observation deck for dignitaries to view lift-offs, training rooms, computer rooms, multi-media conference rooms, technical libraries, snack bar/cafeteria, storage, internal and external employee break areas, retail, miscellaneous support areas and parking. Central to the building's operations is the varying levels of security required for the facility. WA worked closely with security personnel at NASA in the development of multiple levels of security zones, which limits access of personnel and visitors through various sections of the building.
|
|
