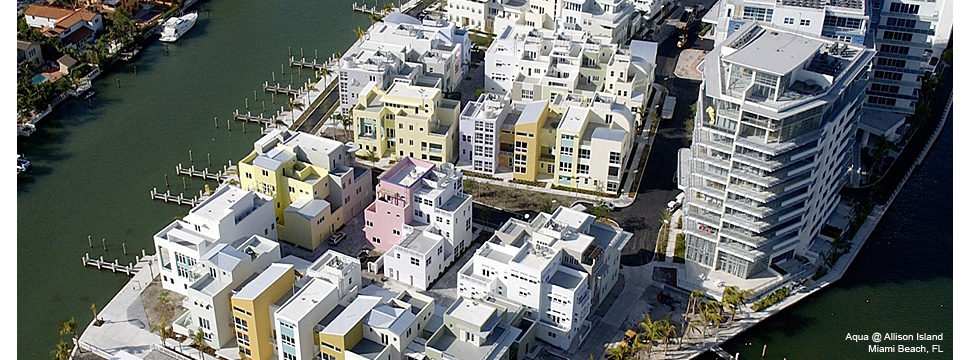| Location |
Miami, FL |
| Services |
Architecture, programming, MEP and civil engineering |
| Cost |
$10,50,000 |
| |
|
 |
|
|
WA provided architectural, engineering and interior design services for this boutique styled residential mid-rise tower project. The building’s small and compact footprint rises 12-floors to encompass 59 one- and two-bedroom apartments, two waterfront loft-styled townhomes, and a landscaped recreational pool deck with amenities such as state of the art fitness center, community room, and a warming kitchen, over a concealed four-story 66 space parking garage.
To encourage pedestrian activity and neighborhood access to the bay, the ground floor provides a brick faced path from the public sidewalk through a landscaped garden unto a new shoreline promenade. The park-like setting is accentuated by shaded rest areas, specialty lighting, and benches. From the bay, the 4 story garage podium is lined with two multilevel townhomes that further animate the new shoreline promenade with multicolored glazing, private balconies, and roof top terraces with fabric shelters. The upper level façades of the tower are highlighted by a series of abstract planes loosely recalling sails that are punctured by voids of balconies and glazed openings, and accentuated with projecting glass-railed balconies. |
|
