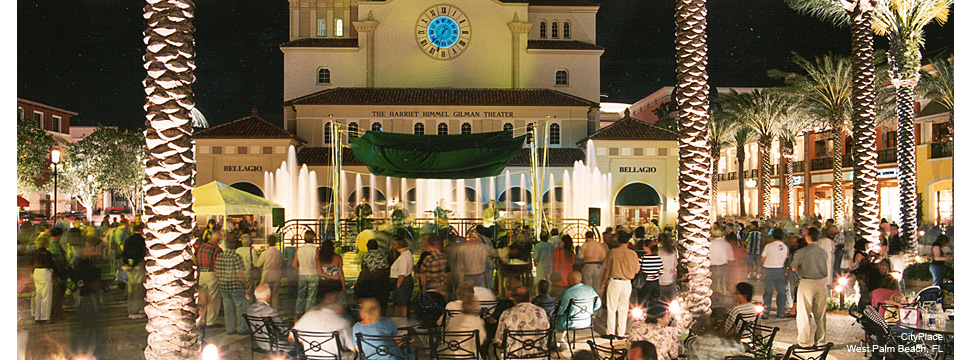| Client |
Ivanhoe Cambridge |
| Location |
Miami, FL |
| Services |
Architecture, programming, MEP and civil engineering |
| Project Size |
220,000 SF |
| Cost |
$55,000,000 |
| |
|
 |
|
|
| This $55 million mixed-use development consists of 220,000 SF of retail space includes a 31,000 SF Publix Supermarket, and a nine level parking garage. This development is exquisitely nestled in lush vegetation near the elegant Brickell Avenue high-rises and the Downtown Miami financial district. It is comfortably within walking distance of the center of Downtown Miami.
Integrated within the project, is a 450,000 SF parking garage that provides 1,400 retail and residential vehicular spaces on nine floors with specific user zones allocated to each. The parking garage is designed as an 11-story building of poured-in-place concrete with architectural elements and detailing similar to the retail areas to provide for continuity of design and to camouflage the large mass of the garage. The supermarket is served by an independent chilled water system and the retail and residential tower are served by a separate cooling tower systems composed of water-source heat pumps.
|
|
