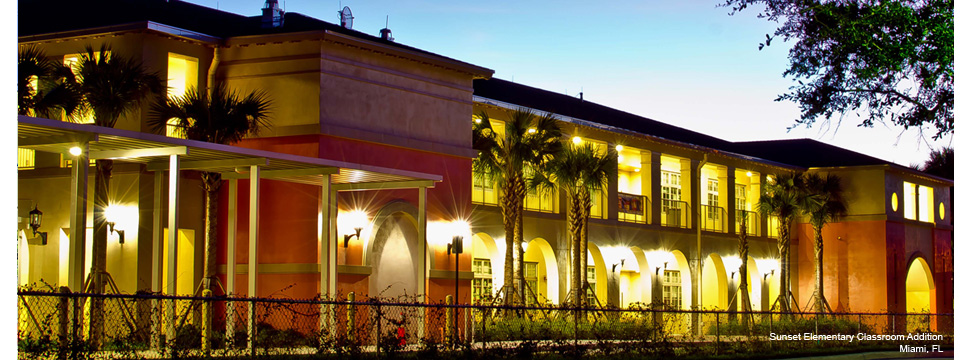| Client |
Miami Dade College |
| Location |
Homestead, FL |
| Services |
Mechanical, electrical, plumbing and structural engineering |
| Project Size |
200,000 SF |
| Cost |
$22,500,000 |
| |
|
 |
|
|
| WA provided mechanical, electrical and structural engineering services for the development of the Campus Master Plan and complete engineering design of Phases I and II. The Master Plan development included 34,000 SF of educational and support facilities on a 12.4-acre campus to meet a projected student population of 10,000. Facilities include classroom buildings, Technical Information Center, auditorium, computer center, laboratories, faculty and staff offices, bookstore, wellness center, child care center and central utility plant.
The firm also provided engineering services for the design of improvements to an existing 16,000 SF structure to provide initial classrooms, offices and support spaces as part of Phase I. This phase also included initial development of the 12.4-acre site including utilities, drainage, roadways, parking and landscaping. Phase II involved one, two and three-story structures to provide approximately 140,000 net SF of instructional, administrative and support facilities. This includes plumbing systems, fire sprinklers, HVAC, central utility plant, power distribution, emergency power, interior and exterior lighting. |
|
