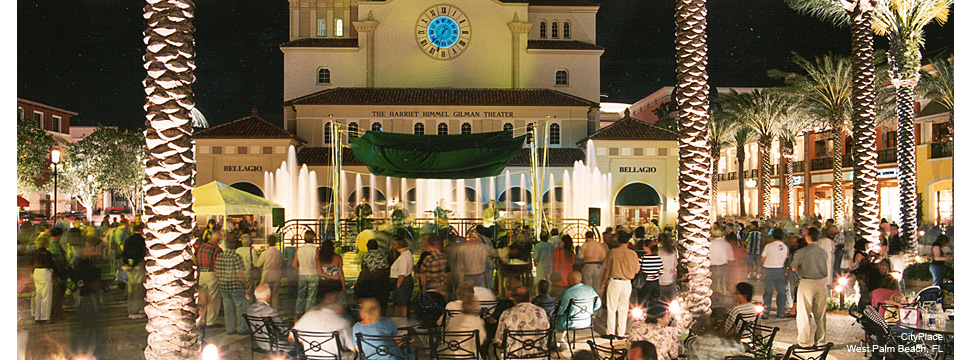| WA was the Architect and Engineer of Record for CityPlace. The project was designed by Elkus/Manfredi Architects in Boston, MA. The initial phase of 40-acre CityPlace was designed to establish the project as the preeminent cultural, shopping, dining and entertainment destination for the entire regional marketplace.
CityPlace offers over 600,000 SF of leasable retail space organized around cultural and entertainment activities. The heart of the project is "Church Plaza", a pedestrian-friendly open air square. This activity intensive plaza is anchored by a former church landmark that was transformed into a performance hall. The street front environment is further enhanced by on-street parking, individualized retail storefronts, outdoor dining in 12 distinctive destination restaurants and extensive use of arcade, loggia, landscape and water features. Phase I of the development included 350,000 SF of specialty and service retail, a 100,000 SF movie theater, 150,000 SF of restaurants, a 5,000 SF children's museum, 3,600 seat theater/concert hall and 500 residential units. Supporting the mixed-use development is a 4,600 space, 1,400,000 SF pre-cast parking garage. |
