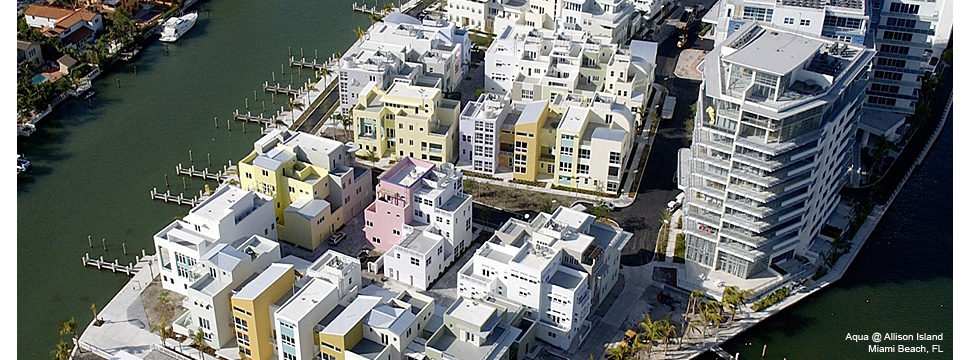| Client |
Camillus House |
| Location |
Miami, FL |
| Services |
Master planning, programming, architecture, MEP engineering |
| Project Size |
215,000 SF |
| Cost |
$48,000,000 |
| Contractor |
Coastal Construction |
 |
|
|
WA architecture, engineering, interior design aa well as LEED services for the 215,000 SF facility. The 3.1 acre, campus style complex includes 340 beds, and the most complete range of social and clinical services available in South Florida to serve an estimated 4,300 homeless people a year. The buildings are equipped with state-of-the-art biometric security systems and include administrative offices, meeting and instructional rooms for the assessment of clients.
The 40,000 SF administration building includes offices and instructional spaces as well as a centralized data center that will monitor and communicate the status of the physical IT infrastructure. The Job Opportunity Bureau (JOB) and Institute of Social & Personal Adjustment (ISPA) building consist of 90,000 SF of office space, meeting and instructional rooms for the assessment of clients behavioral health. The 7,000 SF Day Center includes showers, locker rooms and instructional classrooms; an auditorium with capacity for 100, fitness and rehabilitation center. It also includes a full-service kitchen and dining room that can serve more than 2,000 meals a day and systematically disposes the waste and compartmentalizes recyclables in an effort to minimize the impact on the environment. |
|
