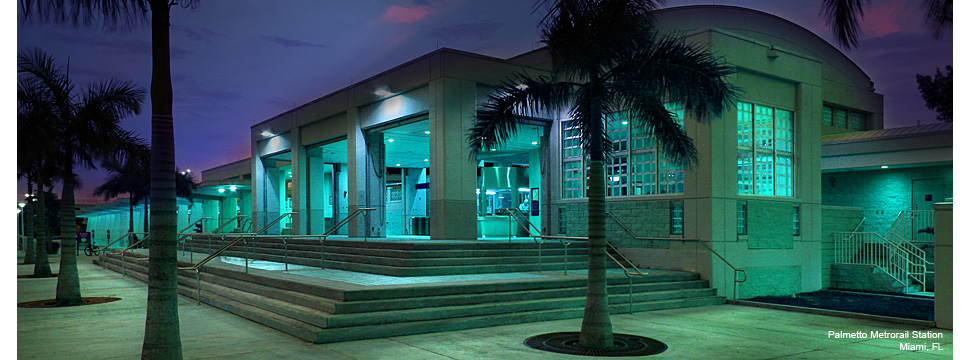| Client |
Federal Bureau of Prisons |
| Location |
Miami, FL |
| Services |
Architecture, planning, programming, interior design, MEP and civil engineering |
| Project Size |
479,412 SF detention center and 85,200 SF parking garage |
| Cost |
$53,000,000 |
| |
|
 |
|
|
| The program for the Federal Metropolitan Detention Center called for a 1,000-bed maximum security prison and support facilities to be situated on a 1.50-acre downtown Miami site. The primary consideration for the facility was to directly and securely connect the existing courthouse facilities and the new Judicial Center Building. An additional perquisite was to incorporate a secured 200-car parking garage and allow for the restoration of the Chaille Block, a historical district built circa 1917. The scale of the building and the power of its presence on the street are reinforced by a monumental colonnade at the entrance side. The ancillary support spaces on the lower levels create a security buffer between public space, semi-public/private, and detention cells on the upper floors. A uniquely designed security bridge provides access to the adjacent courthouses, framing the formal entrance plaza and an adjoining public pedestrian boulevard. |
|
